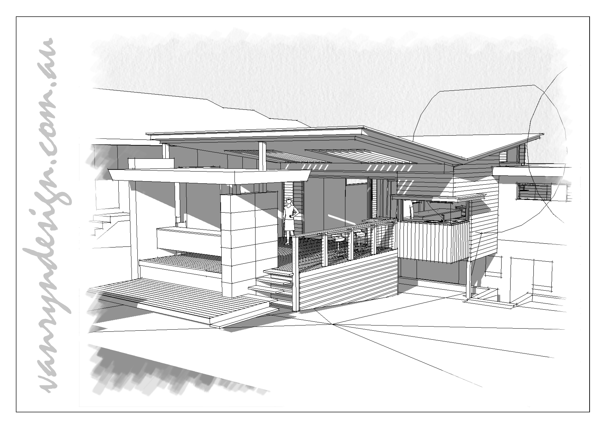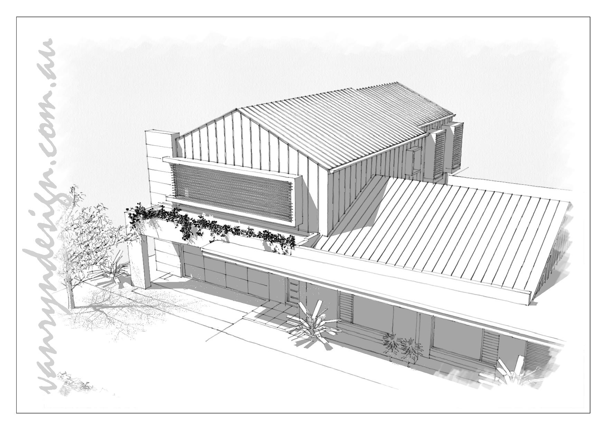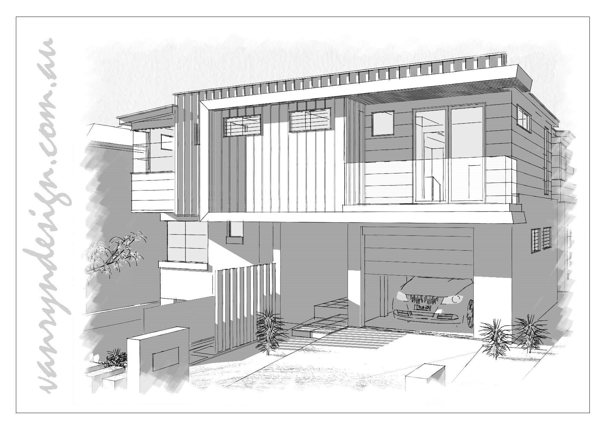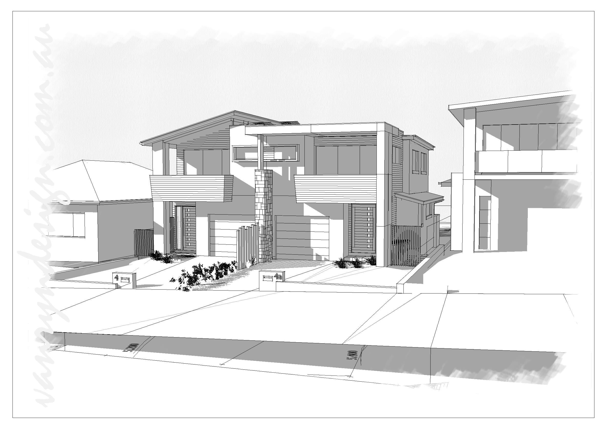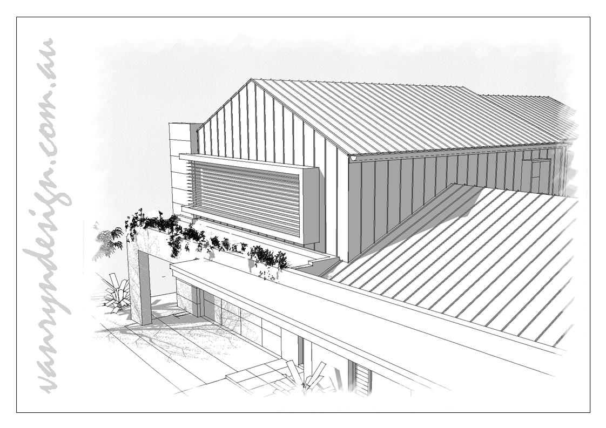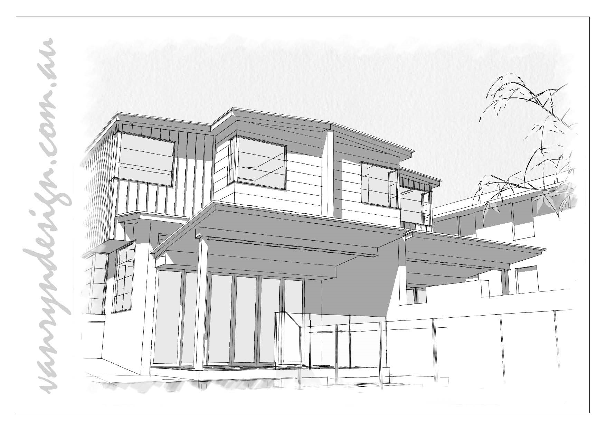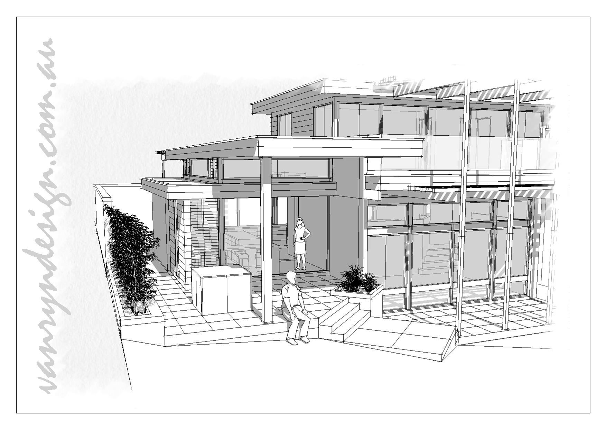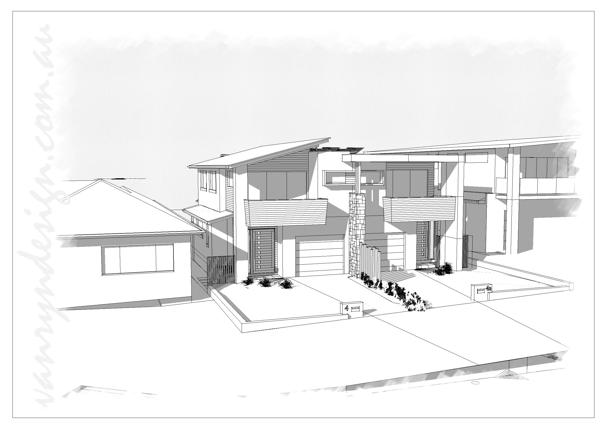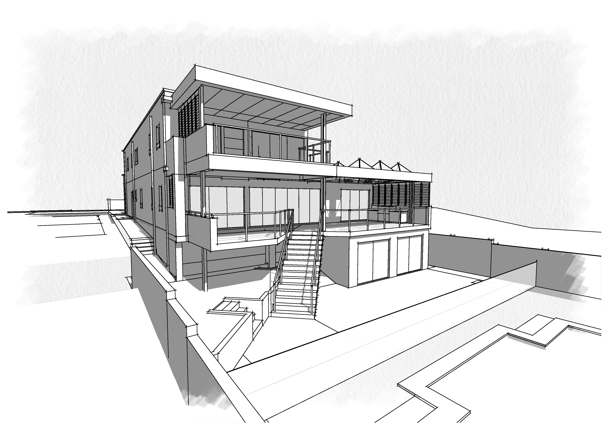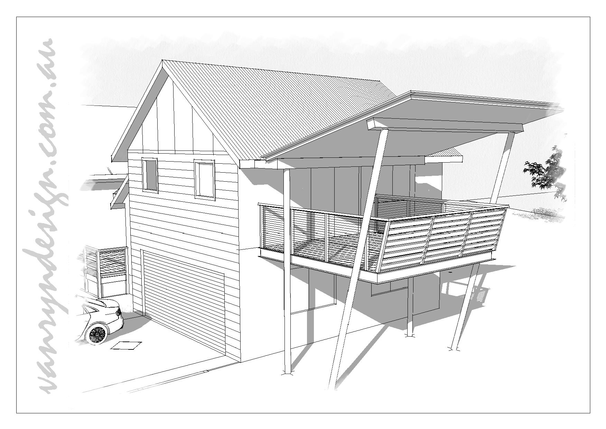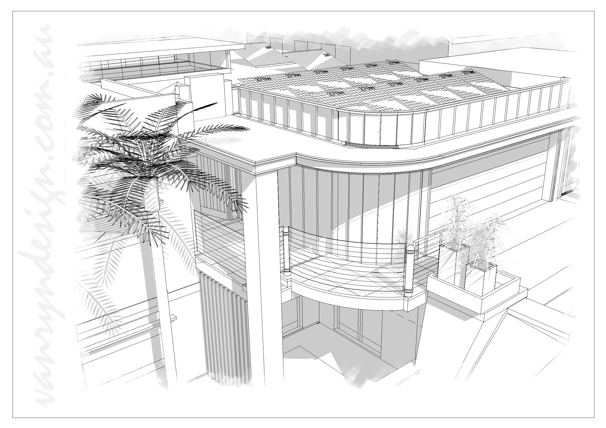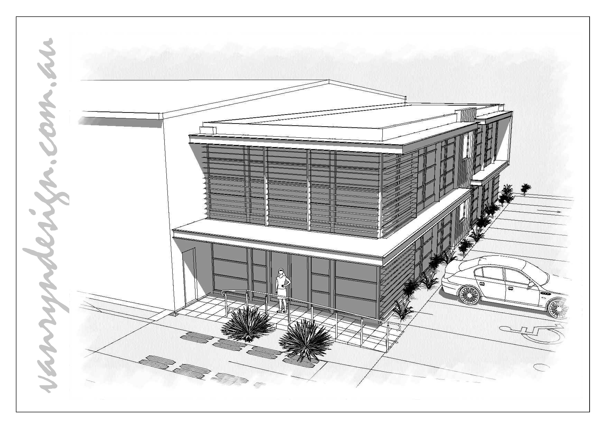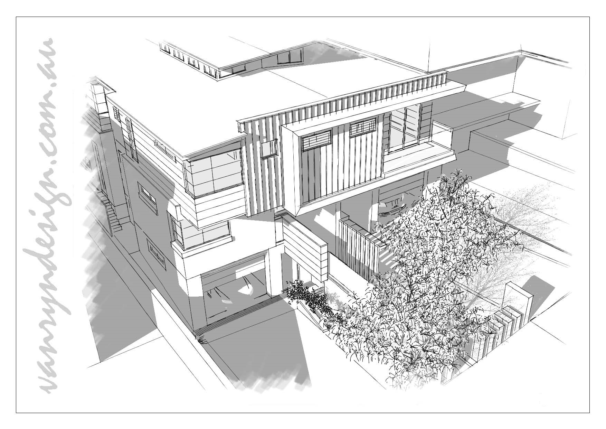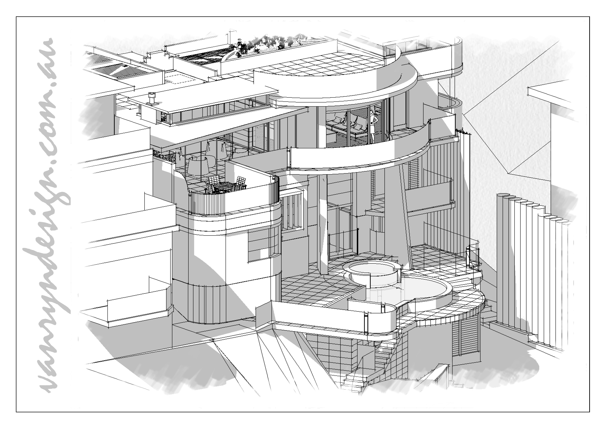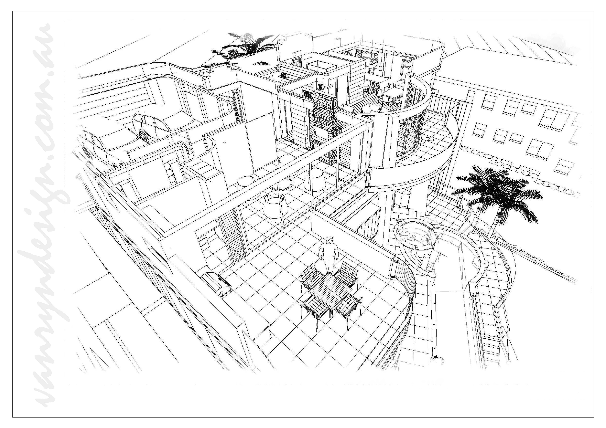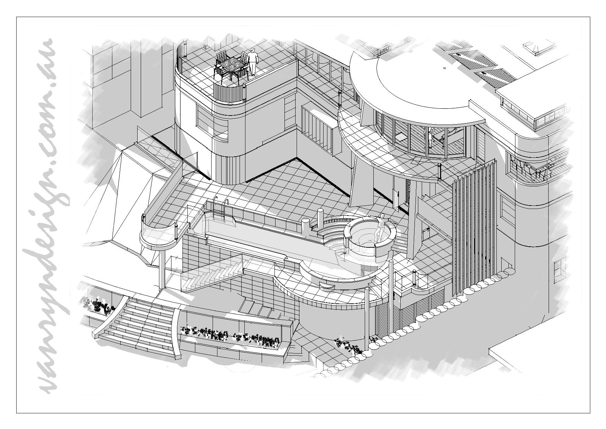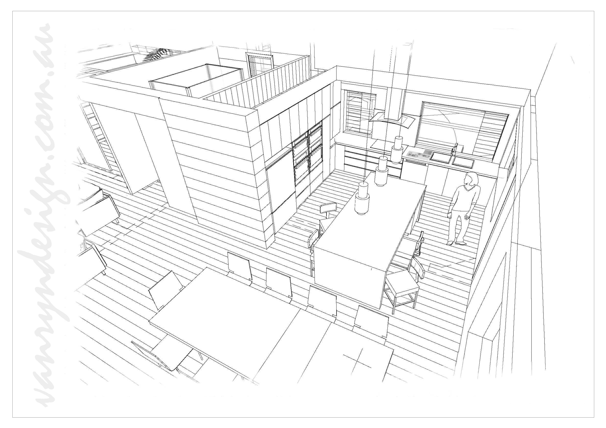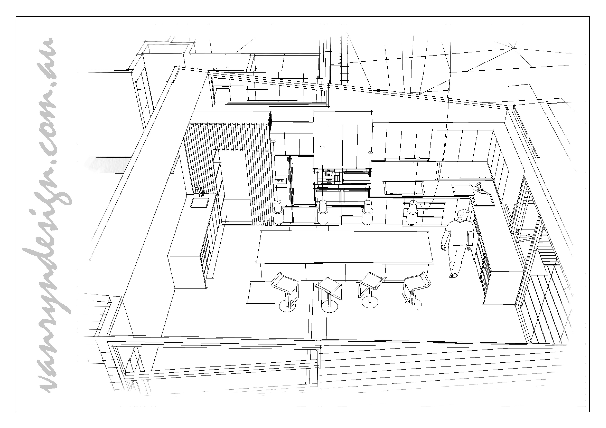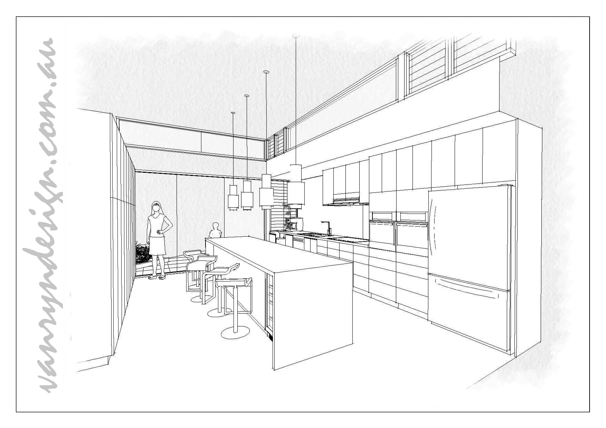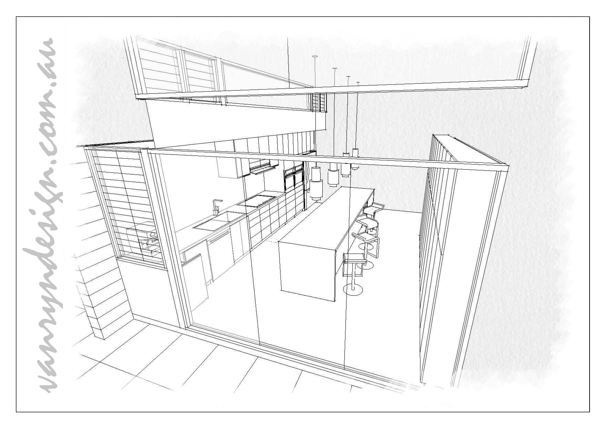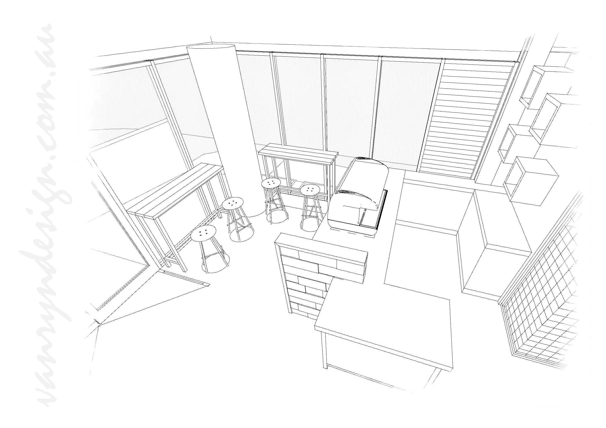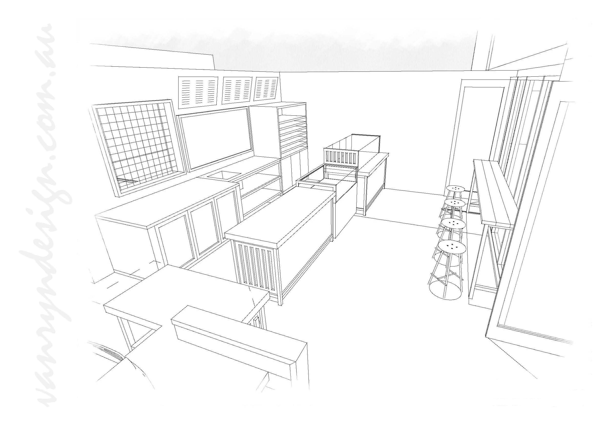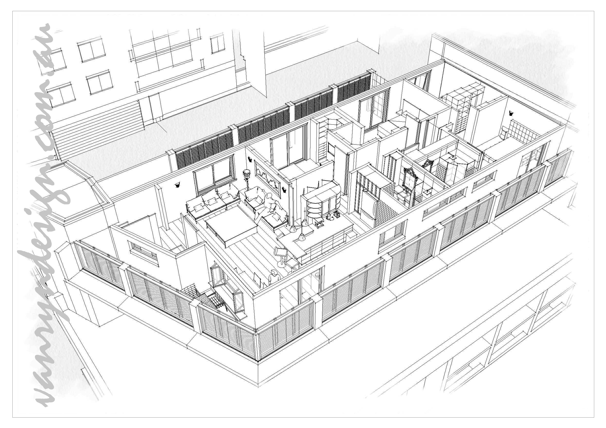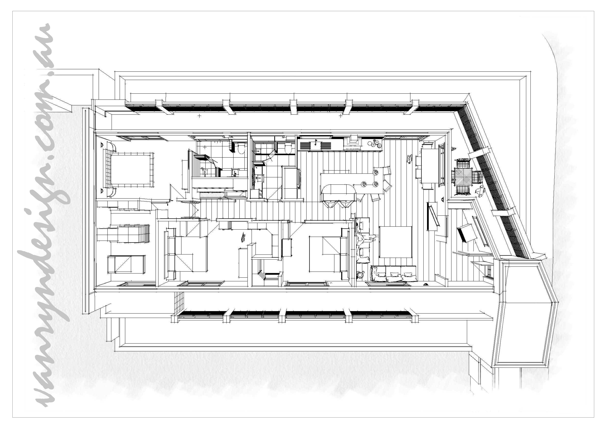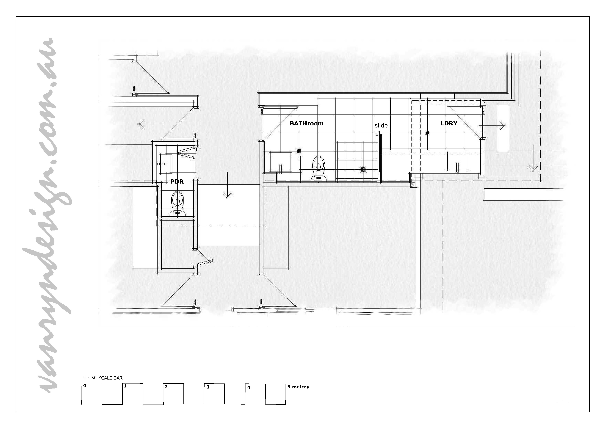Welcome to vanryndesign
..visualise your dream.

| home | |
| portfolio | |
| profile | |
| recognition | |
| design services | |
| contact | |
| links
| |
| e Brochure |
Three dimensional imagery is a speciality at vanryndesign. We not only 3D model all our local design projects from the ground up, but now offer a no fuss online 3D modelling service for your existing design project.
This improved visualisation comes at relatively low cost, considering the Owner's ability to better collaborate with their Designer, Architect or Builder who can then optimise your dream build.
We offer..
3D model your project's exterior aesthetic from vector based CAD files of your architectural drawing set and surveyor's contour plan supplied by you.
3D kitchen, bathroom and interior modelling from your architectural plans.
3D massing models of your neighbours' buildings (where basic dimensions, neighbouring site survey, and a comprehensive photo set can be made available).
Neighbourhood privacy model is generated when we combine your 3D model and neighbouring site 3D massing models.
3D shadow model is readily generated from our fully Geo-located 3D models. Contours, trees and other features can be incorporated.
